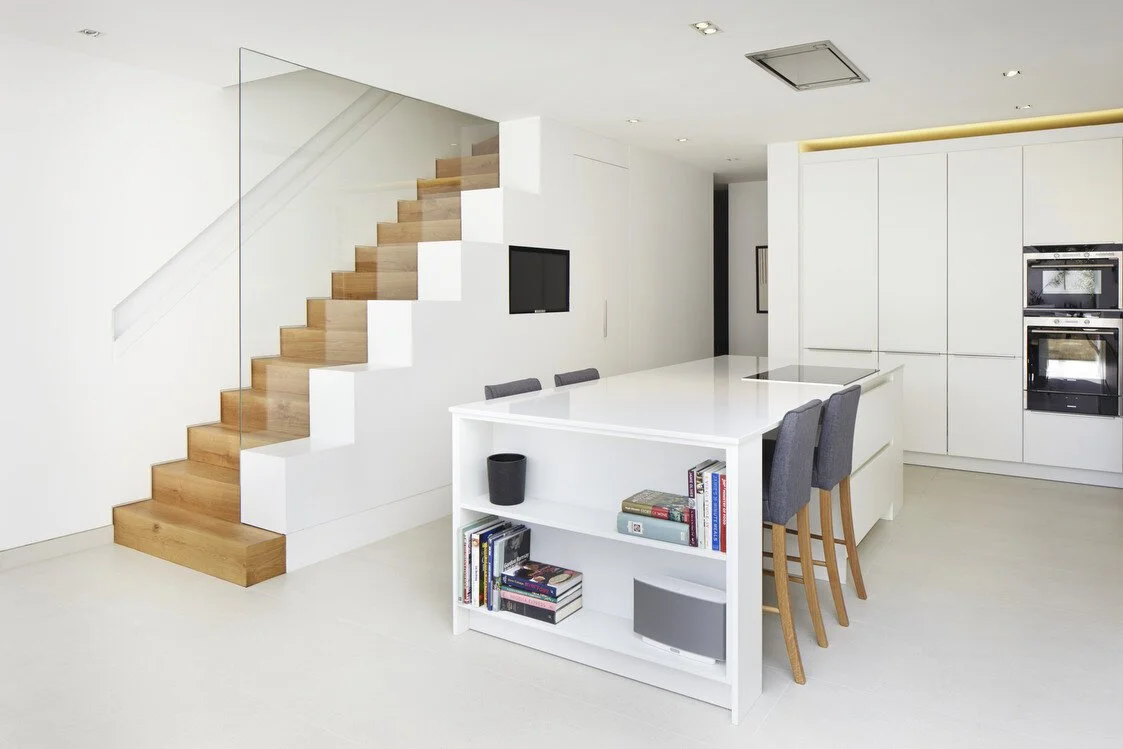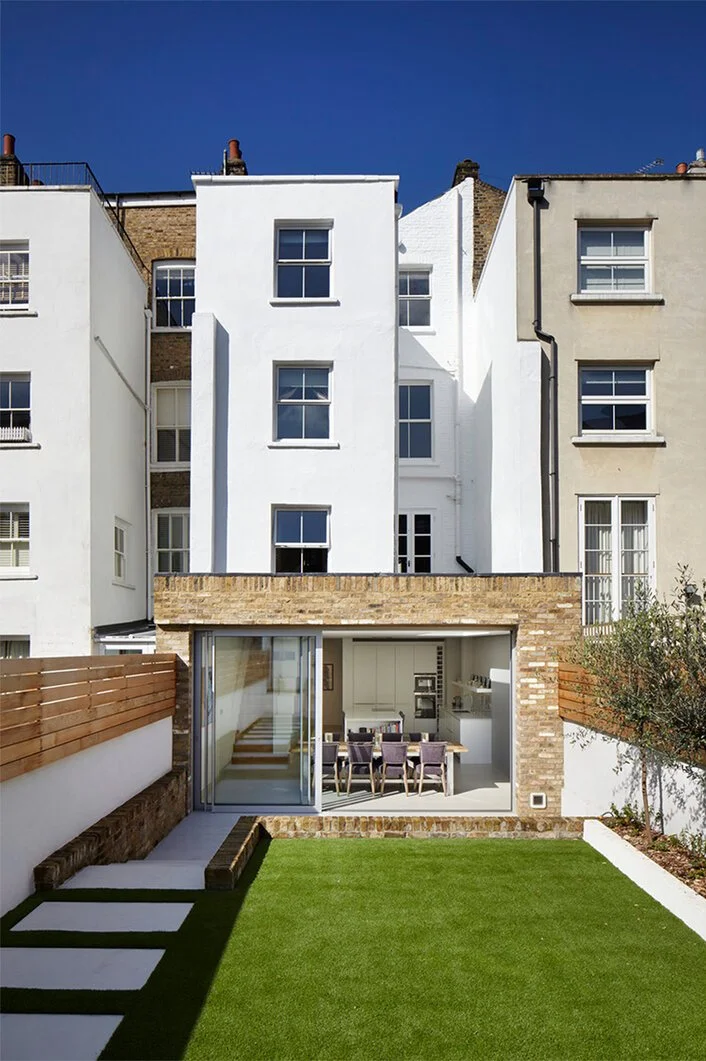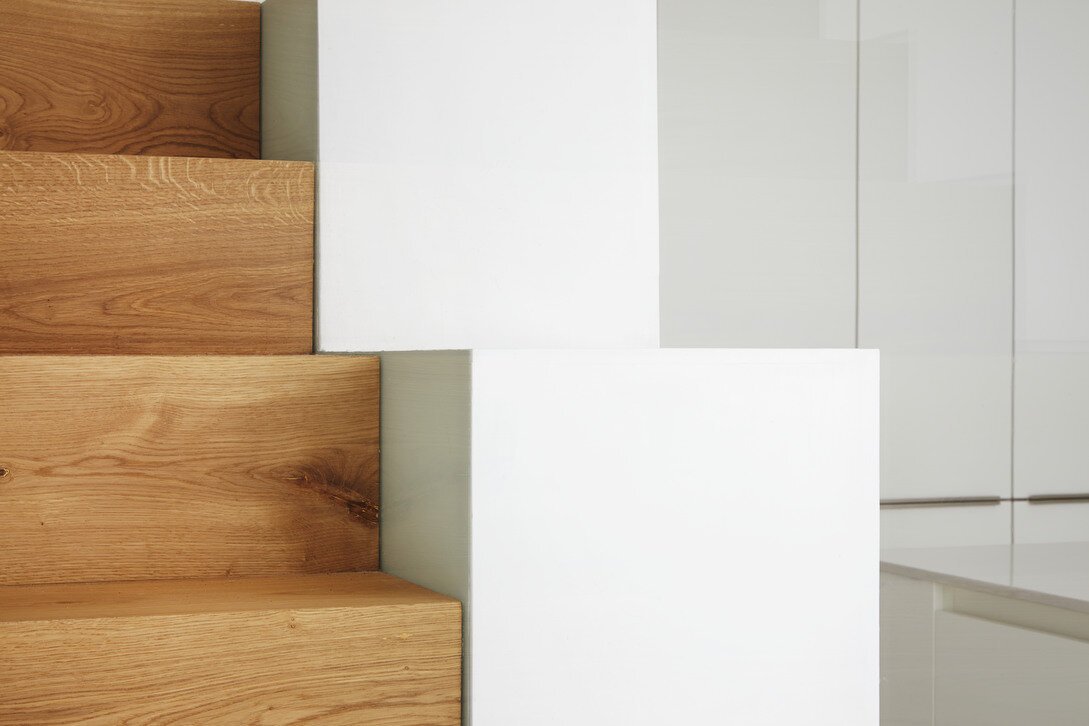An architect designed minimal basement house extension.
This lower ground floor extension created an open plan living area for a client who was seeking a seamless connection to their self-contained garden space.
The build involved a complex subterranean structure and sequencing, and fine minimal finishing detailing. The result is a light and airy space free to change and adapt with the family’s needs.
Project Details
Role : Architect (Studio Webb Architects)
Location : Fulham, London
Status : Completed
Construction Cost : Confidential





